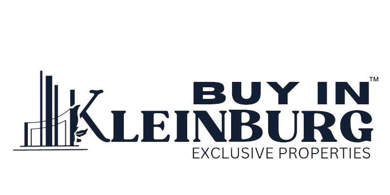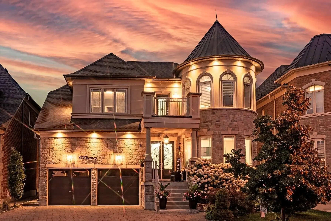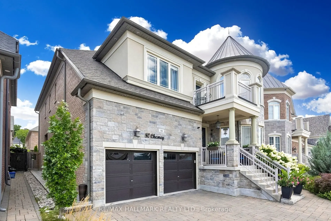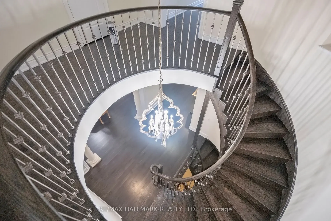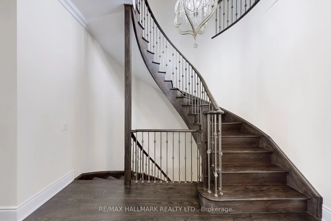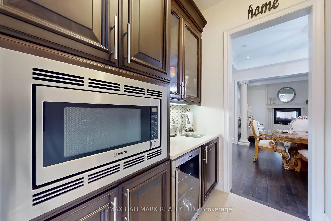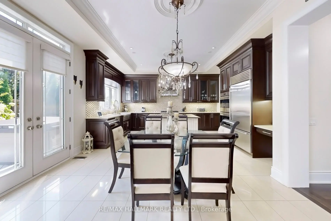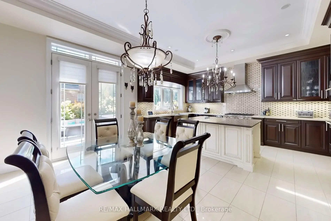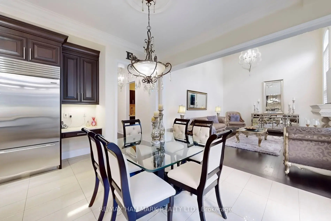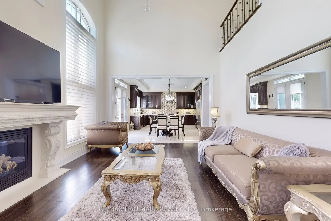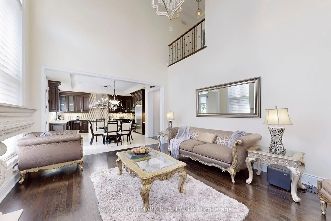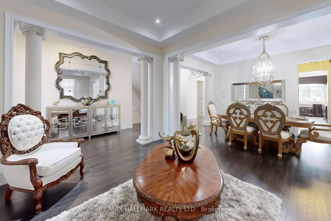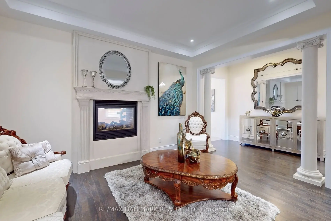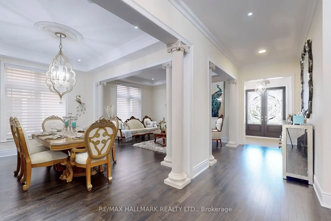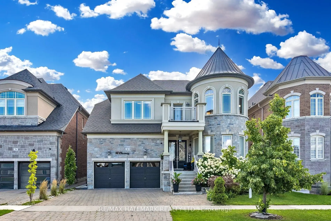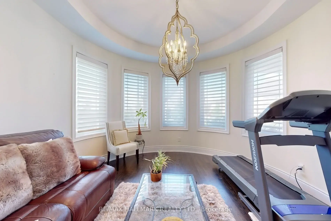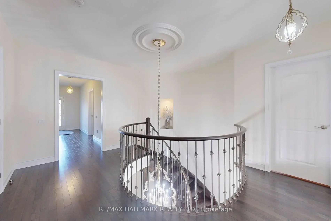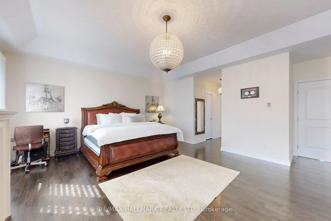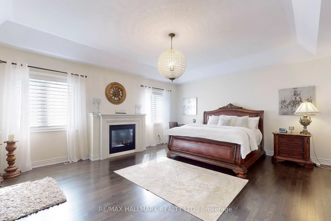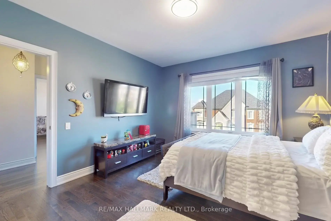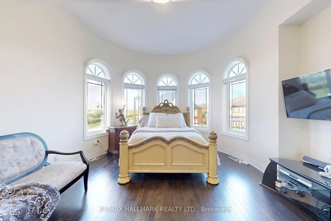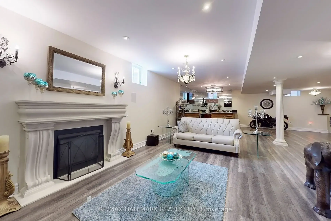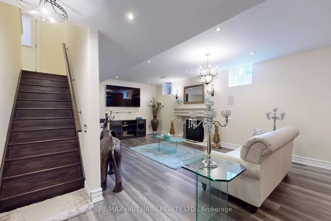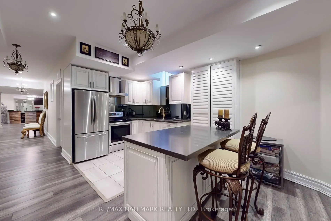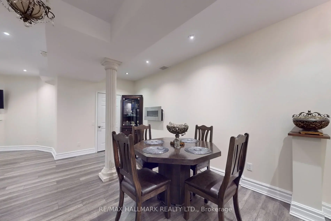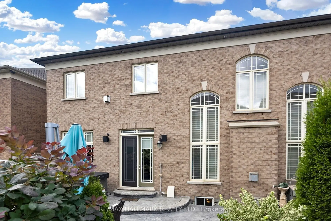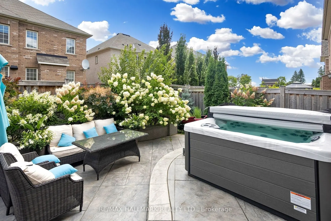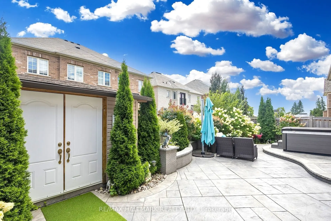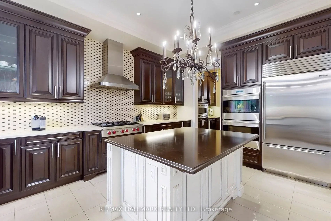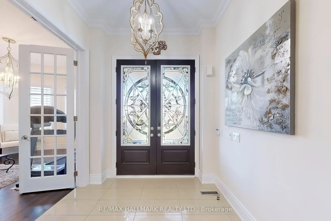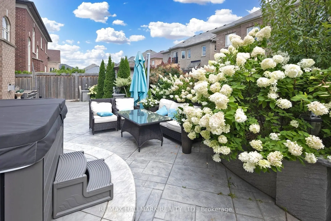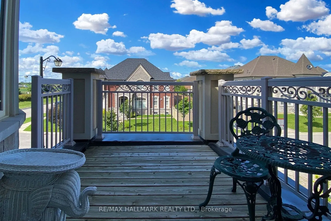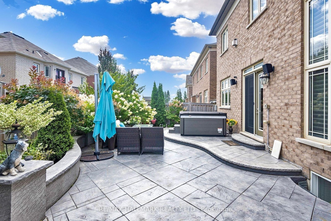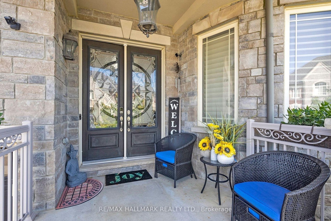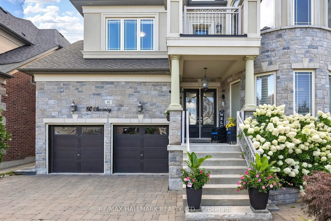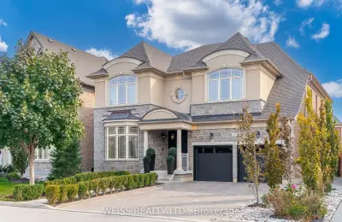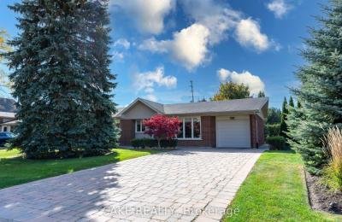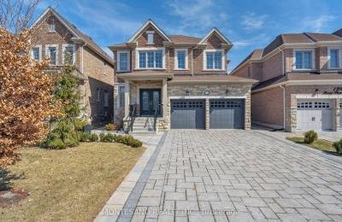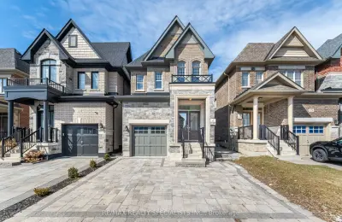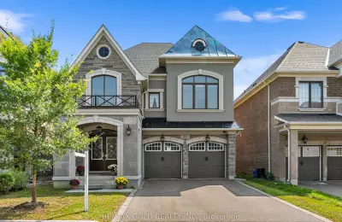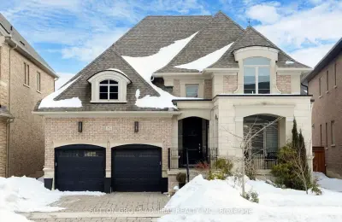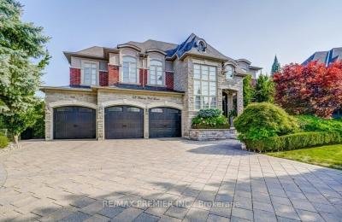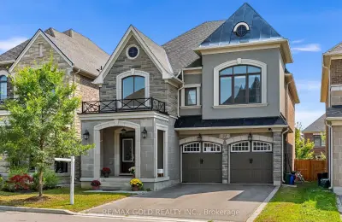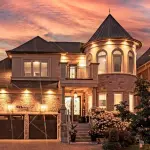Luxury 4-Bedroom Executive Home in Prestigious Kleinburg - 80 Chesney Crescent, Vaughan
$2,298,000
Welcome to 80 Chesney Crescent, a magnificent 4-bedroom, 6-bathroom executive home nestled in the prestigious community of Kleinburg, Vaughan. Built by the renowned 'Countrywide Homes,' this stunning residence boasts over 4,300 square feet of luxurious living space on the main and upper levels, plus a fully finished lower level with a separate entrance.
Key Features:
- Grand Exterior: Set on an extensively landscaped lot, the home features an interlock driveway and walkway, a quaint covered porch, and a 3-car tandem garage.
- Gourmet Kitchen: A chef's dream with high-end stainless steel appliances, a center island with a breakfast bar, custom cabinetry, under-valance lighting, a built-in desk, a servery, and a walk-out to the spectacular fenced backyard.
- Spacious Living Areas: The family room impresses with a soaring 19-foot ceiling, floor-to-ceiling windows, and a stunning fireplace with a mantle. The formal dining and living rooms are perfect for hosting special gatherings, complete with coffered ceilings, pot lights, and a fireplace.
- Elegant Office: The main floor office offers a serene view of the front yard through classy French doors, featuring a detailed ceiling and a fireplace.
- Luxurious Master Suite: The primary bedroom suite is a true retreat, featuring a fireplace, his-and-her walk-in closets, and a spa-like 6-piece ensuite with a large glass walk-in shower, jet tub, and makeup vanity.
- Additional Bedrooms: Three additional spacious bedrooms each come with private ensuites and walk-in closets.
- Finished Lower Level: Two separate staircases lead to a completely finished lower level, providing extra luxurious living and entertaining space, including a large L-shaped recreation room with a fireplace, a fabulous wet bar, a 4-piece bathroom, and a beautiful kitchen with a center island and dining area.
- Outdoor Oasis: The enchanting fenced and landscaped backyard includes an interlocking patio, a fireplace, built-in speakers, a shed, and rough-gas for BBQ, all enhanced by ambient exterior soffit lighting and a turret with a copper roof.
Additional Features:
- Main floor kitchen appliances: Wolf 6-burner cooktop, Wolf built-in double oven, dishwasher, Sub-Zero fridge, Bosch microwave, bar fridge.
- Lower-level kitchen appliances, window coverings, light fixtures, washer & dryer, central air conditioning, central vacuum.
This exquisite detached home is listed at $2,298,000, with an estimated monthly mortgage payment of $5,308. Don't miss your chance to own a piece of luxury in Kleinburg's most sought-after neighborhood.
For a private consultation, virtual or physical inspection, and purchase inquiries, schedule an appointment with the listing agent by filling out the form on the right. Experience luxury living at its finest—schedule your tour of 80 Chesney Crescent today!
- Garage/Parking Spaces
- Balcony
- High Ceilings
- Walk-In Closets
- Central Air Conditioning/Heating
- Security System
- Proximity to Public Transit
- Finished Basement
The Most Recent Estate
Vaughan, Ontario
- 4
- 6
